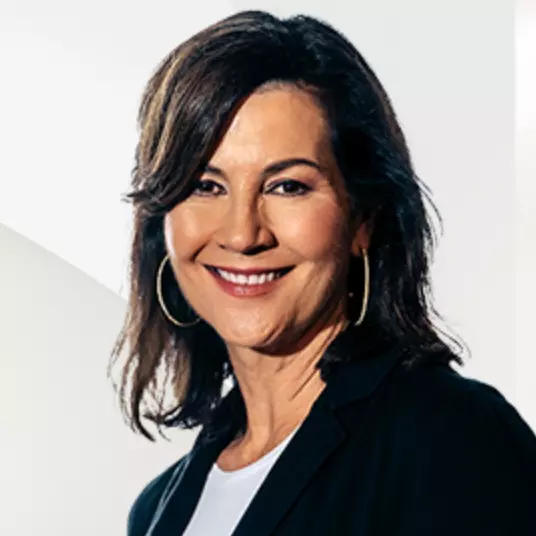$899,999
For more information regarding the value of a property, please contact us for a free consultation.
87 Cedar Ridge Huntsville, TX 77320
5 Beds
4 Baths
4,503 SqFt
Key Details
Property Type Single Family Home
Sub Type Single Family Residence
Listing Status Sold
Purchase Type For Sale
Square Footage 4,503 sqft
Price per Sqft $199
MLS Listing ID 25000051
Sold Date 06/06/25
Style Ranch
Bedrooms 5
Full Baths 4
HOA Y/N No
Year Built 2018
Annual Tax Amount $16,226
Lot Size 8.960 Acres
Acres 8.96
Property Sub-Type Single Family Residence
Property Description
This property seamlessly blends modern elegance with the serenity of rural living. Nestled on nearly NINE acres, this custom-built home offers the ultimate retreat. Step inside and be welcomed by spacious, open-concept living designed for both comfort and entertaining. With 5 bedrooms and 4 bathrooms (including 3 en-suites), an office, formal dining room, and thoughtfully designed laundry room, every detail has been carefully considered. At the heart of the home is a chef's dream kitchen, featuring real wood cabinets, leathered granite countertops across two islands, THOR appliances, and a perfectly appointed pantry. The expansive primary bedroom and en-suite offer a luxurious escape, complete with a stunning copper soaking tub and walk-through shower. Upstairs, a game room above the garage adds a touch of fun and functionality, while the backyard transforms into your personal oasis. Enjoy the extensive porch, pool, hot tub, and gas fire pit, ideal for relaxing or entertaining.
Location
State TX
County Walker
Community Other
Area Other
Direction Follow I-45 N to Pinedale Rd in Walker County. Take exit 123 from I-45 N, Follow N Fwy Service Rd to Cedar Ridge, Turn right onto Pinedale Rd, Turn left at the 1st cross street onto N Fwy Service Rd, Turn right onto Cedar Ridge, Destination will be on the left.
Interior
Interior Features High Ceilings, Wired for Sound, Window Treatments, Breakfast Area, Ceiling Fan(s), Kitchen Island, Walk-In Pantry
Heating Central, Electric
Cooling Central Air, Ceiling Fan(s), Electric
Flooring Carpet, Concrete, Tile
Fireplaces Type Gas
Fireplace Yes
Window Features Low-Emissivity Windows
Appliance Built-In Gas Oven, Double Oven, Dishwasher, Electric Water Heater, Disposal, Gas Range, Microwave, Refrigerator, Water Heater, Water Purifier
Laundry Washer Hookup
Exterior
Exterior Feature Fire Pit, Sprinkler/Irrigation
Parking Features Attached
Garage Spaces 2.0
Fence Full
Pool In Ground
Utilities Available Electricity Available, High Speed Internet Available, Propane, Septic Available, Water Available
Water Access Desc Well
Roof Type Composition,Shingle
Accessibility None
Handicap Access None
Porch Covered
Road Frontage Private Road
Garage Yes
Building
Lot Description Trees Large Size, Trees, Wooded
Foundation Slab
Water Well
Architectural Style Ranch
Structure Type Stone,Stucco
Others
Senior Community No
Tax ID 64630
Security Features Smoke Detector(s)
Financing Conventional
Read Less
Want to know what your home might be worth? Contact us for a FREE valuation!

Our team is ready to help you sell your home for the highest possible price ASAP
Bought with NON MEMBERS





