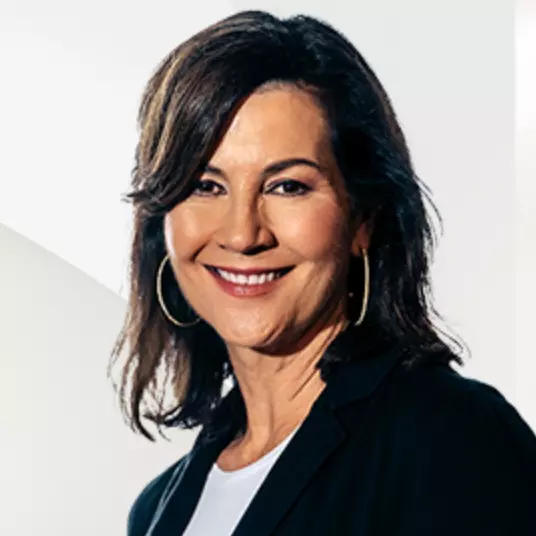$552,900
For more information regarding the value of a property, please contact us for a free consultation.
113 Courtside Dr. Snook, TX 77878
3 Beds
2 Baths
2,090 SqFt
Key Details
Property Type Single Family Home
Sub Type Single Family Residence
Listing Status Sold
Purchase Type For Sale
Square Footage 2,090 sqft
Price per Sqft $263
MLS Listing ID 24014459
Sold Date 04/24/25
Bedrooms 3
Full Baths 2
HOA Fees $13/ann
HOA Y/N No
Year Built 2024
Lot Size 1.040 Acres
Acres 1.04
Property Sub-Type Single Family Residence
Property Description
Discover refined country living in this stunning new construction home, perfectly situated in a tranquil setting just minutes from Bryan/College Station. This exquisite property combines elegant design with modern amenities, offering a sophisticated lifestyle amidst natural beauty.
• Spa-Inspired Master Suite: Relax and rejuvenate in a master bath designed to impress, featuring a spa like riverbed bath.
• Architectural Beauty: Soaring 20-foot vaulted ceilings with pine beams create a spacious, airy atmosphere, complemented by accent walls for a touch of rustic charm.
• Gourmet Kitchen: Cook and entertain in style with quartzite and marble countertops, a walk-in pantry, and top-of-the-line Forge appliances.
• Functionality and Style: The home includes a designated office space, oversized two-car garage, and a walk-in closet in every bedroom, providing convenience without sacrificing elegance.
• High-End Finishes: Enjoy the durability and beauty of LVP flooring throughout the home.
• Warmth and Ambiance: Two gas fireplaces add both warmth and a focal point for gatherings and relaxation.
With its sophisticated design, high-end finishes, and serene location, this property is a must-see for those seeking the perfect blend of luxury and tranquility.
Location
State TX
County Burleson
Community Other
Area Burleson
Direction From the intersection of FM 60 and 2818, drive South on FM 60 for 9.8 miles. Turn left onto FM 2155 and continue 1.3 miles to the intersection of CR 269. Turn left on CR 269 and continue .3 miles where you will turn right onto Courtside Dr. 113 Courtside is .2 miles down on the left.
Interior
Interior Features Marble Counters, Quartz Counters, Ceiling Fan(s), Walk-In Pantry
Heating Central, Electric
Cooling Central Air, Electric
Flooring Laminate
Fireplaces Type Gas Log
Fireplace Yes
Appliance Built-In Gas Oven, Dishwasher, Refrigerator, Water Heater, ElectricWater Heater
Laundry Washer Hookup
Exterior
Parking Features Attached
Garage Spaces 2.0
Fence Privacy
Utilities Available Electricity Available, Septic Available, Underground Utilities, Water Available
Amenities Available Maintenance Grounds, Other, Trash
Water Access Desc Public
Roof Type Asphalt
Accessibility None
Handicap Access None
Garage Yes
Building
Lot Description Open Lot
Story 1
Foundation Slab
Builder Name CWC Custom Homes
Water Public
Structure Type Stone,Stucco
Others
HOA Fee Include Common Area Maintenance,Other,Trash
Senior Community No
Tax ID 1035608
Financing Conventional
Read Less
Want to know what your home might be worth? Contact us for a FREE valuation!

Our team is ready to help you sell your home for the highest possible price ASAP
Bought with Redfin Corporation





