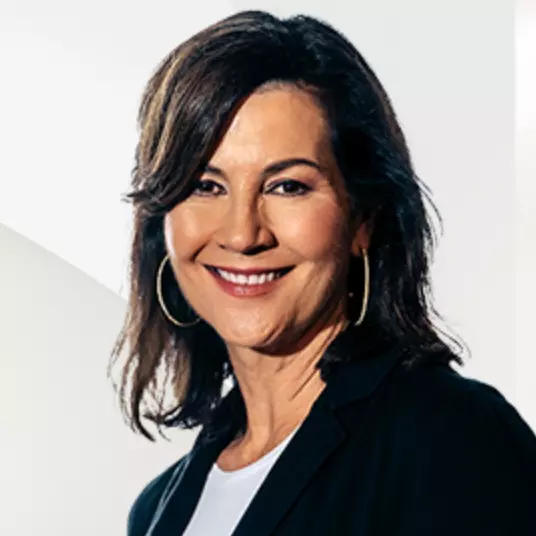$225,000
For more information regarding the value of a property, please contact us for a free consultation.
853 7th St ST Somerville, TX 77879
3 Beds
2.5 Baths
1,971 SqFt
Key Details
Property Type Single Family Home
Sub Type Single Family Residence
Listing Status Sold
Purchase Type For Sale
Square Footage 1,971 sqft
Price per Sqft $108
Subdivision Oak Hill Subdivision
MLS Listing ID 24017793
Sold Date 04/04/25
Style Traditional
Bedrooms 3
Full Baths 2
Half Baths 1
HOA Y/N No
Year Built 1980
Lot Size 0.327 Acres
Acres 0.3267
Property Sub-Type Single Family Residence
Property Description
Ready for lake life! Minutes from the lake w/ access to a boat ramp on Lake Somerville. Aerial photos show just how close it truly is. Close to schools, restaurants, shops, & state park! There is a shed for all your gardening needs, & RV/boat parking to keep it covered. Nicely updated 3 bedrooms, 2 bath home on a large fully fenced corner lot. Fresh paint updated lighting and tile throughout home. Kitchen features granite countertops, stainless steel appliances, gas range, microwave, dishwasher, breakfast bar & a breakfast room. 2/3 car garage w/ extra space for a workshop or storage. Large den w/ tall ceilings & ceiling fan. Extra room can be used as a game room & has tall ceilings & ceiling fan. Full bath off extra living area. Master bedroom has master bath w/ granite counters & tub/shower combo. Secondary bedrooms are nicely sized w/ ceiling fans and bright w/ nice windows. Newer HVAC system & energy efficient windows. Use this gem as a full-time residence or a weekend retreat
Location
State TX
County Burleson
Community Oak Hill Subdivision
Area Burleson
Direction In Somerville, Texas - Hwy 36, turn onto 7th Street, go 5 blocks, pass the school and property on the left. Corner lot.
Interior
Interior Features Air Filtration, French Door(s)/Atrium Door(s), Granite Counters, High Ceilings, Window Treatments, Ceiling Fan(s), Dry Bar, Kitchen Exhaust Fan, Kitchen Island
Heating Central, Electric
Cooling Central Air, Ceiling Fan(s), Electric, Attic Fan
Flooring Tile
Appliance Built-In Gas Oven, Cooktop, Dishwasher, Disposal, Gas Range, Indoor Grill, Microwave, Refrigerator, Water Heater, ElectricWater Heater
Laundry Washer Hookup
Exterior
Parking Features Detached
Garage Spaces 2.0
Fence Partial, Wood
Community Features Garden Area, Patio, Storage Facilities
Utilities Available Natural Gas Available, High Speed Internet Available, Sewer Available, Water Available
Water Access Desc Public
Roof Type Composition,Shingle
Accessibility None
Handicap Access None
Garage Yes
Building
Lot Description Trees
Story 1
Foundation Slab
Sewer Public Sewer
Water Public
Architectural Style Traditional
Structure Type Brick
Others
Senior Community No
Tax ID 21677
Security Features Smoke Detector(s)
Acceptable Financing Cash, Conventional, FHA, USDA Loan, VA Loan
Listing Terms Cash, Conventional, FHA, USDA Loan, VA Loan
Financing Conventional
Read Less
Want to know what your home might be worth? Contact us for a FREE valuation!

Our team is ready to help you sell your home for the highest possible price ASAP
Bought with Aggieland Properties





