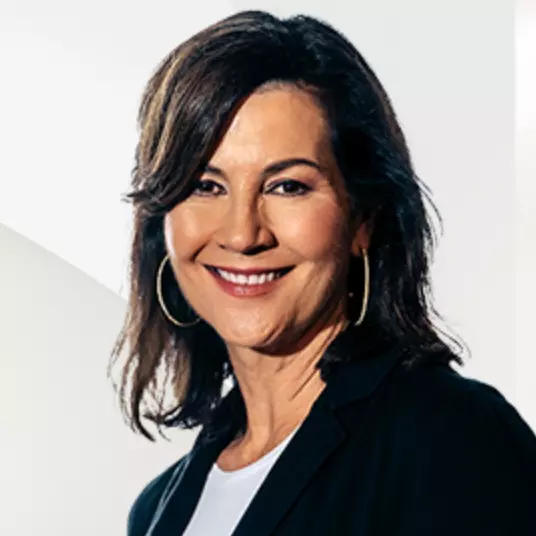$305,000
For more information regarding the value of a property, please contact us for a free consultation.
103 Bluebonnet DR Bellville, TX 77418
3 Beds
2.5 Baths
2,048 SqFt
Key Details
Property Type Single Family Home
Sub Type Single Family Residence
Listing Status Sold
Purchase Type For Sale
Square Footage 2,048 sqft
Price per Sqft $136
MLS Listing ID 24013836
Sold Date 03/28/25
Style Ranch,Traditional
Bedrooms 3
Full Baths 2
Half Baths 1
HOA Y/N No
Year Built 1980
Lot Size 10,585 Sqft
Acres 0.243
Property Sub-Type Single Family Residence
Property Description
COMFORTABLE RETREAT located in established neighborhood with mature trees and landscaping creating a sought-after escape. Featuring picture windows inviting natural light to fill its spaces, vaulted living room ceiling adding to airy feel with a cozy fireplace beckoning you to unwind. Kitchen offers potential and is perfectly positioned overlooking the private backyard and connecting to the dining area. With an abundance of cabinet and pantry space and all appliances included, it's ready to function as the perfect canvas for hosting gatherings of family and friends. Three generously sized bedrooms, each with walk-in closets ensure everyone has their area to spread out. Need extra space? Two versatile bonus areas offer endless possibilities – create your ideal home office with custom built-ins, a playroom, convert to formal dining, or even a 4th bedroom! Notable updates include NEW ROOF June2024, HVAC 2022, exterior paint done in recent years, and vinyl plank flooring (partial) offering durability & a stylish touch. Seeking storage? Storage solutions are everywhere you turn! Be invited to rest easy with these updates & bring your vision of transformation to make your ideal home! *Square footage & dimensions are approximate; buyer to verify. *Some images in this listing are virtually staged.
Location
State TX
County Austin
Community Other
Area Other
Direction From Hwy 159 heading West, left on Bluebonnet Drive, Home on left.
Interior
Interior Features Laminate Counters, Breakfast Area, Ceiling Fan(s), Kitchen Island
Heating Central, Electric
Cooling Central Air, Electric
Flooring Carpet, Tile, Vinyl
Fireplaces Type Wood Burning
Fireplace Yes
Appliance Built-In Electric Oven, Cooktop, Dishwasher, Gas Water Heater, Microwave, Refrigerator, Water Heater, Dryer, Washer
Exterior
Parking Features Attached
Garage Spaces 2.0
Fence Privacy
Community Features Storage Facilities
Utilities Available Sewer Available, Trash Collection, Water Available
Water Access Desc Public
Roof Type Composition
Accessibility Hand Rails
Handicap Access Hand Rails
Porch Covered
Garage Yes
Building
Foundation Slab
Sewer Public Sewer
Water Public
Architectural Style Ranch, Traditional
Structure Type Brick
Others
Senior Community No
Tax ID 21538
Financing Cash
Read Less
Want to know what your home might be worth? Contact us for a FREE valuation!

Our team is ready to help you sell your home for the highest possible price ASAP
Bought with NON MEMBERS





