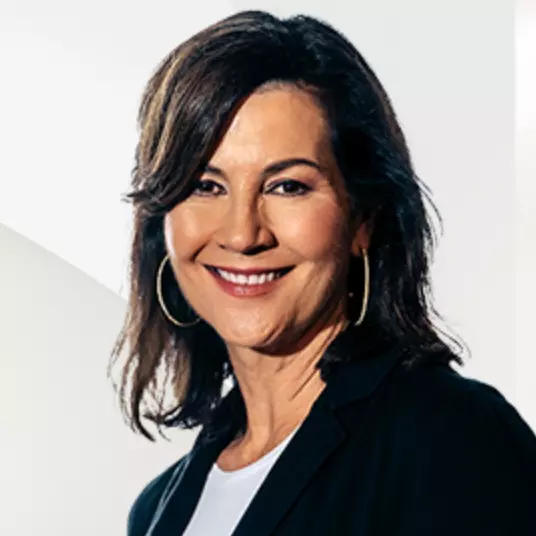$899,900
For more information regarding the value of a property, please contact us for a free consultation.
811 Caroline Street Montgomery, TX 77356
8 Beds
7.5 Baths
5,500 SqFt
Key Details
Property Type Single Family Home
Sub Type Single Family Residence
Listing Status Sold
Purchase Type For Sale
Square Footage 5,500 sqft
Price per Sqft $159
MLS Listing ID 24011032
Sold Date 03/05/25
Style Historic/Antique
Bedrooms 8
Full Baths 7
Half Baths 1
HOA Y/N No
Year Built 1858
Annual Tax Amount $588
Lot Size 0.939 Acres
Acres 0.939
Property Sub-Type Single Family Residence
Property Description
Historic Elegance in Downtown Montgomery: A Unique Opportunity. Experience the allure of this historic home in downtown Montgomery, Texas, built in the 1850s by John E. Shelton. The main house features 4 bedrooms, 4 full baths, and 1 half bath, with original maple flooring and original gas fixtures converted to electric. There are so many glorious original pieces, such as the slate fireplace in the dining room. The 1800 sq ft guest house provides 3 bedrooms, 2 full baths, and a kitchen, while the 500 sq ft Cottage/Studio offers a 1-bedroom, 1-bath & living space. The property includes a 2 car garage with an extension. One bay of garage is currently functioning as a game room with A/C. Nestled on almost 1 acre of usable land, this property is a rare blend of historical significance and modern amenities. Located in the Historic District of Montgomery and has a Historical Designation. Room sizes are approximate, please verify. Call for a tour today!
Location
State TX
County Montgomery
Community Other
Area Other
Direction From 105 and 149, head north on 149, take a left on Caroline St, house is on the left.
Interior
Interior Features French Door(s)/Atrium Door(s), Granite Counters, Window Treatments, Butler's Pantry, Breakfast Area, Ceiling Fan(s), Dry Bar, Kitchen Island
Heating Central, Electric, Propane, Window Unit, Wall Furnace
Cooling Central Air, Ceiling Fan(s), Electric, Attic Fan
Flooring Carpet, Wood
Fireplaces Type Other
Fireplace Yes
Appliance Built-In Electric Oven, Dishwasher, Electric Water Heater, Multiple Water Heaters, Microwave, Gas Water Heater, Water Heater
Laundry Washer Hookup
Exterior
Parking Features Detached
Garage Spaces 2.0
Fence Full
Community Features Deck/Porch, Dog Park, Garden Area, Patio, Recreation Area, Storage Facilities
Utilities Available Electricity Available, High Speed Internet Available, Propane, Sewer Available, Separate Meters, Trash Collection, Water Available
Water Access Desc Public
Roof Type Composition,Metal
Accessibility None
Handicap Access None
Garage Yes
Building
Lot Description Level
Foundation Other
Builder Name John E. Shelton
Sewer Public Sewer
Water Public
Architectural Style Historic/Antique
Structure Type Wood Siding
Others
Senior Community No
Tax ID R432496
Security Features Smoke Detector(s)
Acceptable Financing Cash, Conventional
Listing Terms Cash, Conventional
Financing Conventional
Read Less
Want to know what your home might be worth? Contact us for a FREE valuation!

Our team is ready to help you sell your home for the highest possible price ASAP
Bought with NON MEMBERS





