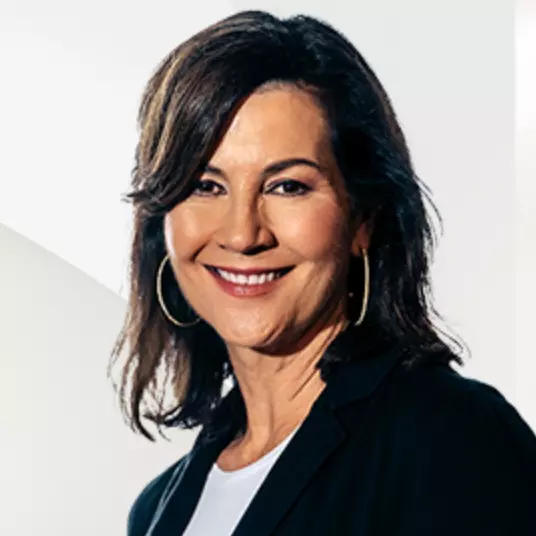$3,650,000
For more information regarding the value of a property, please contact us for a free consultation.
3809 FM 390 N Brenham, TX 77833
4 Beds
3.5 Baths
5,240 SqFt
Key Details
Property Type Single Family Home
Sub Type Single Family Residence
Listing Status Sold
Purchase Type For Sale
Square Footage 5,240 sqft
Price per Sqft $605
MLS Listing ID 24009267
Sold Date 12/19/24
Style Traditional
Bedrooms 4
Full Baths 3
Half Baths 1
HOA Y/N No
Year Built 2004
Lot Size 37.509 Acres
Acres 37.509
Property Sub-Type Single Family Residence
Property Description
Glenmeadow is an impressive 37+ acre property located on the historic “Texas Independence Trail”, FM 390, conveniently located 15 min from Brenham and 20 min from Navasota. Gorgeous custom built Austin stone 4/3.5/3 home with standing seam metal roof with 1/1 guest home and horse barn. Home has custom wood doors, built ins, California closet designed primary closet and kitchen pantry, and so many custom classic design touches it's hard to name them all! Gourmet kitchen with granite island, 6 burner gas cooktop, double ovens, subzero refrigerator & more. Expansive main primary suite with custom built fireplace and gorgeous view of the extra-lg family style pool with waterfall. The horse enthusiast will appreciate the concrete block horse barn with custom cedar sliding doors. The 4 stalls have automatic waterers and separate fenced paddocks. The tack room equipped with rotating saddle wall to the alleyway for easy access when saddling your horse. Gorgeous trees and scenic views!
Location
State TX
County Washington
Community Other
Area Washington
Direction From Brenham head east on Hwy 105. Turn left on FM 390 N. Property on the left. Shown by appointment only.
Interior
Interior Features Granite Counters, High Ceilings, Window Treatments, Butler's Pantry, Ceiling Fan(s), Dry Bar, Kitchen Island, Walk-In Pantry
Heating Propane
Cooling Central Air, Ceiling Fan(s), Electric
Flooring Carpet, Tile, Wood
Fireplaces Type Gas Log
Fireplace Yes
Window Features Low-Emissivity Windows
Appliance Built-In Gas Oven, Double Oven, Dishwasher, Disposal, Gas Range, Ice Maker, Multiple Water Heaters, Microwave, Refrigerator, Trash Compactor, Dryer, Gas Water Heater, Water Purifier, Washer
Exterior
Exterior Feature Sprinkler/Irrigation
Parking Features Attached
Garage Spaces 3.0
Fence Barbed Wire, Full, Other
Pool In Ground
Community Features Patio, Storage Facilities
Utilities Available Electricity Available, High Speed Internet Available
Roof Type Metal
Accessibility Accessible Doors
Handicap Access Accessible Doors
Road Frontage Public Road
Garage Yes
Building
Lot Description Pond on Lot, Stream/Creek, Trees Large Size
Story 1
Foundation Slab
Architectural Style Traditional
Structure Type Stone
Others
Senior Community No
Tax ID 15461
Security Features Security System
Acceptable Financing Cash, Conventional
Listing Terms Cash, Conventional
Financing Cash
Read Less
Want to know what your home might be worth? Contact us for a FREE valuation!

Our team is ready to help you sell your home for the highest possible price ASAP
Bought with NON MEMBERS





