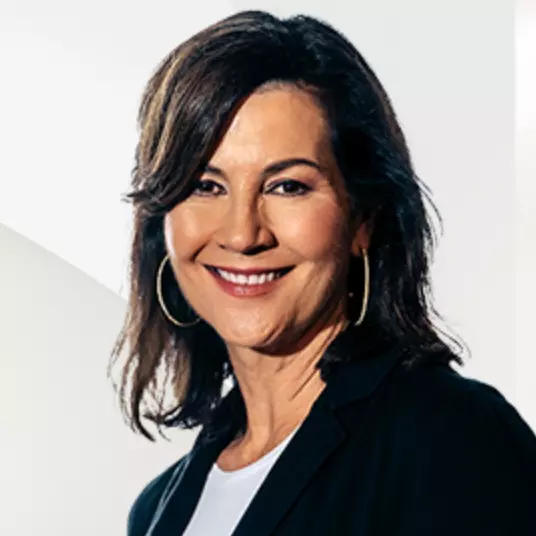$579,900
For more information regarding the value of a property, please contact us for a free consultation.
3223 Hunter Crossing TRL Bryan, TX 77808
3 Beds
3.5 Baths
2,497 SqFt
Key Details
Property Type Single Family Home
Sub Type Single Family Residence
Listing Status Sold
Purchase Type For Sale
Square Footage 2,497 sqft
Price per Sqft $232
Subdivision Hunters Crossing Estates
MLS Listing ID 24002521
Sold Date 03/15/24
Style Farmhouse,Traditional
Bedrooms 3
Full Baths 3
Half Baths 1
HOA Fees $29/ann
HOA Y/N No
Year Built 2024
Lot Size 1.220 Acres
Acres 1.22
Property Sub-Type Single Family Residence
Property Description
Live life to the fullest in this Master Planned Community located within just a few minutes from Highway 6 and Hwy 21 East. Oakwood Custom Homes Group offers this beautiful 1.22 Acre homesite with plenty of room to add a luxurious pool and barn/shop! Hunters Crossing Estates encompasses scenic countryside views, breathtaking sunsets and sunrises with super low property taxes! (Ask for HOA by laws and Deed Restrictions for more details) Builder has few homesites remaining in phase 1 at exclusive pricing! Why wait - call agent today for more info! Fiber internet available, Propane available, Community Pool coming soon, scenic trails coming soon. Great School districts, Deed Restrictions with HOA, Community mailboxes, Wixon Water, BTU Electric, Septic ready, 50% masonry, 1,800 minimum heated sf required. Act now before you MISS OUT on this amazing opportunity! Gorgeous views of the sunset and sunrise. This one of a kind floor plan features 3 spacious bedrooms, plus an enormous study/home office with cathedral ceiling and high ceilings and 3.5 baths! Must see this fabulous master planned community! Come check out this amazing house!
Location
State TX
County Brazos
Community Hunters Crossing Estates
Area 100
Direction Take Highway 6, To Highway 21 then drive 7 miles to CoRd 2776 travel 3 and half miles to Wilcox Lane which will be on your left. Then go about a half mile down and Hunters Crossing Estates will be on your RT and the house is on LOT 15 second lot in on your LT hand side.
Interior
Interior Features French Door(s)/Atrium Door(s), Granite Counters, High Ceilings, Quartz Counters, Window Treatments, Ceiling Fan(s), Kitchen Exhaust Fan, Kitchen Island, Programmable Thermostat, Walk-In Pantry
Heating Heat Pump
Cooling Central Air, Electric
Flooring Carpet, Tile, Vinyl
Fireplaces Type Other
Fireplace Yes
Window Features Low-Emissivity Windows
Appliance Built-In Electric Oven, Dishwasher, Electric Range, Disposal, Gas Range, Self Cleaning Oven, ENERGY STAR Qualified Appliances, Electric Water Heater, Water Heater
Laundry Washer Hookup
Exterior
Parking Features Attached
Garage Spaces 2.0
Fence None
Community Features Patio
Utilities Available Cable Available, Electricity Available, Natural Gas Available, High Speed Internet Available, Phone Available, Septic Available, Separate Meters, Underground Utilities, Water Available
Amenities Available Maintenance Grounds, Management
Water Access Desc Public
Roof Type Composition,Shingle
Accessibility None
Handicap Access None
Porch Covered
Garage Yes
Building
Lot Description Trees Large Size, Trees
Story 1
Foundation Slab
Builder Name OAKWOOD CUSTOM HOMES GROUP
Water Public
Architectural Style Farmhouse, Traditional
Structure Type Brick Veneer,Other,Stone,Wood Siding
Others
HOA Fee Include Common Area Maintenance,Association Management
Senior Community No
Tax ID 441310
Security Features Smoke Detector(s)
Acceptable Financing Cash, Conventional, Other, USDA Loan, VA Loan
Listing Terms Cash, Conventional, Other, USDA Loan, VA Loan
Financing Cash
Read Less
Want to know what your home might be worth? Contact us for a FREE valuation!

Our team is ready to help you sell your home for the highest possible price ASAP
Bought with Engel & Voelkers B/CS





