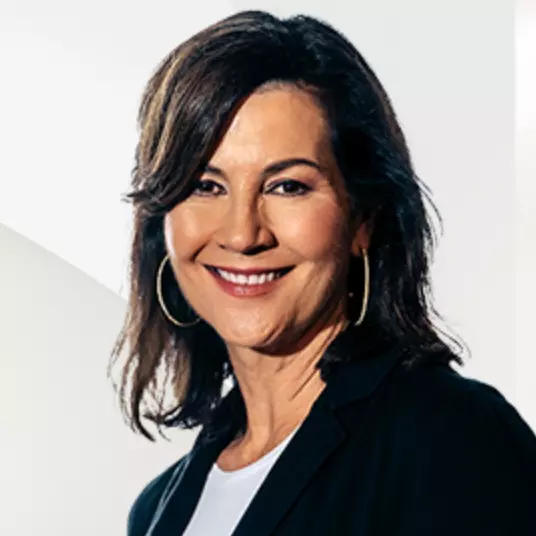$475,000
For more information regarding the value of a property, please contact us for a free consultation.
811 Copperas DR Caldwell, TX 77836
4 Beds
3.5 Baths
3,570 SqFt
Key Details
Property Type Single Family Home
Sub Type Single Family Residence
Listing Status Sold
Purchase Type For Sale
Square Footage 3,570 sqft
Price per Sqft $137
Subdivision Copperas Hollow
MLS Listing ID 21015156
Sold Date 12/03/21
Style Traditional
Bedrooms 4
Full Baths 3
Half Baths 1
HOA Y/N No
Year Built 1984
Lot Size 1.469 Acres
Acres 1.4694
Property Sub-Type Single Family Residence
Property Description
Welcome home! From the moment you step into the two story foyer of this elegant 4 bedroom, 3.5 bath home in Caldwell's Copperas Hollow community, you'll know you've arrived. From the formal dining room to the open living room adjoining a gourmet kitchen complete with a full set of Viking appliances, this home is imbued with luxury details. High ceilings, crown molding, recessed lighting, granite countertops and plantation shutters provide a comfortable richness. An entertainer's dream, the home boasts a large back deck with both open and covered sections, new outdoor ceiling fans, and a view of your rolling park-like 1.47 acres with year round grass and old growth shade trees. Relax with friends and family in your be-anything-bonus room upstairs with its own private bath, perfect for a media room, game room, or guest room. And at the end of the evening retire in style to your spacious master bedroom with patio access. The spa-like master bath gives you additional options for relaxation including a roman soaking tub and a separate dual-headed shower. Additional features include, laundry room with sink, wet bar, pot filler, a cedar lined coat closet, and ample storage.
Location
State TX
County Burleson
Community Copperas Hollow
Area Burleson
Direction From Intersection of Hwy 21/Hwy 36, take Hwy 36 N towards Milano, Left on Country Club Dr., Left on Copperas Drive, house will be on the right.
Interior
Interior Features Granite Counters, Butler's Pantry, Ceiling Fan(s), Dry Bar, Kitchen Island
Heating Central, Gas
Cooling Central Air, Ceiling Fan(s), Electric
Flooring Carpet, Tile, Wood
Fireplaces Type Wood Burning
Fireplace Yes
Appliance Built-In Gas Oven, Dishwasher, Disposal, Gas Range, Microwave, Refrigerator, Water Heater, TanklessWater Heater
Laundry Washer Hookup
Exterior
Exterior Feature Sprinkler/Irrigation
Parking Features Attached
Garage Spaces 2.0
Fence None
Pool Above Ground
Community Features Deck/Porch, Golf
Utilities Available Electricity Available, Sewer Available, Water Available
Amenities Available None
Water Access Desc Public
Roof Type Composition
Accessibility None
Handicap Access None
Porch Covered, Deck
Garage Yes
Building
Lot Description Stream/Creek, Trees Large Size, Trees
Foundation Slab
Sewer Public Sewer
Water Public
Architectural Style Traditional
Structure Type Brick
Schools
Elementary Schools Caldwell Elementary
Middle Schools Caldwell Intermediate School, Caldwell Middle Schoo
High Schools Caldwell High School
Others
HOA Fee Include None
Senior Community No
Tax ID 17970
Security Features Security System
Financing Conventional
Read Less
Want to know what your home might be worth? Contact us for a FREE valuation!

Our team is ready to help you sell your home for the highest possible price ASAP
Bought with Home & Ranch Real Estate

